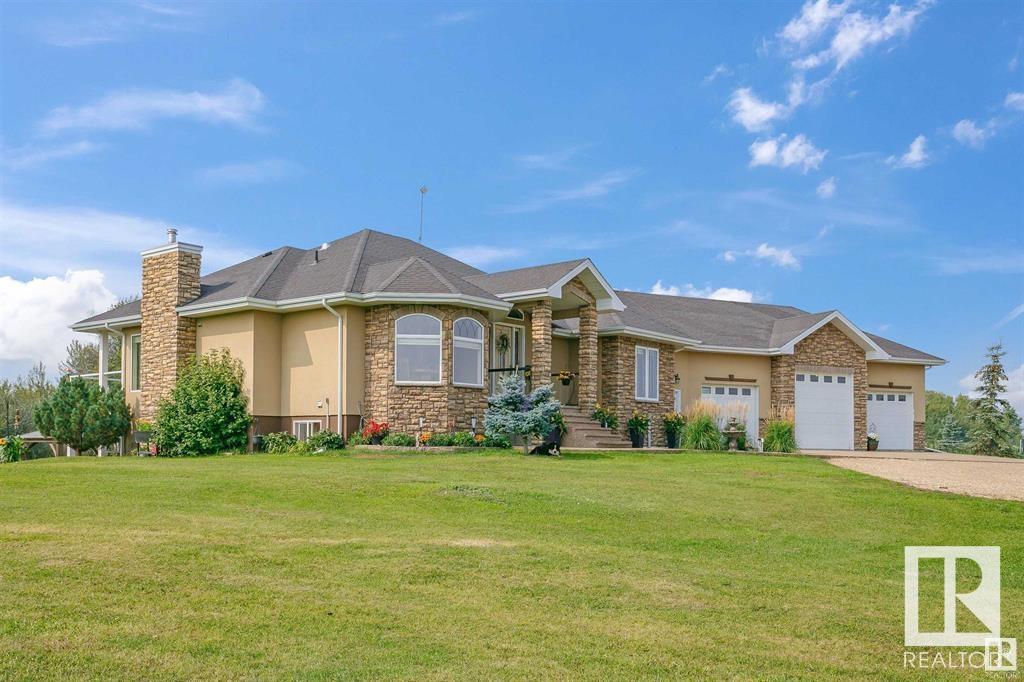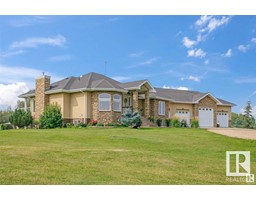4 Bedroom
3 Bathroom
163.76 m2
Bungalow
Fireplace
Forced Air
Acreage
$885,000
This walkout bungalow, nestled on an out-of-subdivision property, boasts an oversized triple garage, animal shelters, a dugout, and a flourishing vegetable garden. Step inside to discover granite countertops, hardwood floors, and abundant natural light in the living room, dining area, and two bedrooms. The kitchen impresses with stainless steel appliances, custom-built cabinets, and a corner pantry. Retreat to the primary bedroom, featuring a luxurious 5-piece ensuite and balcony access. The spacious basement hosts a rec room with a wet bar and wood stove. Additional perks include vinyl flooring, a large laundry room, and ample storage. Fully fenced and gated, this property offers security for families seeking a rural lifestyle with hobby farming amenities. (id:27992)
Property Details
|
MLS® Number |
E4385014 |
|
Property Type |
Single Family |
|
Features |
Hillside, Corner Site, Rolling, Wet Bar, No Smoking Home |
|
Structure |
Deck |
Building
|
Bathroom Total |
3 |
|
Bedrooms Total |
4 |
|
Amenities |
Ceiling - 9ft, Vinyl Windows |
|
Appliances |
Dishwasher, Dryer, Garage Door Opener Remote(s), Garage Door Opener, Microwave, Refrigerator, Stove, Central Vacuum, Washer, Window Coverings, Wine Fridge |
|
Architectural Style |
Bungalow |
|
Basement Development |
Finished |
|
Basement Type |
Full (finished) |
|
Ceiling Type |
Vaulted |
|
Constructed Date |
2009 |
|
Construction Status |
Insulation Upgraded |
|
Construction Style Attachment |
Detached |
|
Fireplace Fuel |
Wood |
|
Fireplace Present |
Yes |
|
Fireplace Type |
Woodstove |
|
Heating Type |
Forced Air |
|
Stories Total |
1 |
|
Size Interior |
163.76 M2 |
|
Type |
House |
Parking
Land
|
Acreage |
Yes |
|
Fence Type |
Fence |
|
Size Irregular |
10.08 |
|
Size Total |
10.08 Ac |
|
Size Total Text |
10.08 Ac |
Rooms
| Level | Type | Length | Width | Dimensions |
|---|
|
Basement |
Family Room |
8.4 m |
11.2 m |
8.4 m x 11.2 m |
|
Basement |
Bedroom 3 |
4.06 m |
3.12 m |
4.06 m x 3.12 m |
|
Basement |
Bedroom 4 |
5.33 m |
3.86 m |
5.33 m x 3.86 m |
|
Basement |
Laundry Room |
3.04 m |
2.77 m |
3.04 m x 2.77 m |
|
Main Level |
Living Room |
5.62 m |
4.71 m |
5.62 m x 4.71 m |
|
Main Level |
Dining Room |
4.51 m |
3.94 m |
4.51 m x 3.94 m |
|
Main Level |
Kitchen |
3.88 m |
5.33 m |
3.88 m x 5.33 m |
|
Main Level |
Primary Bedroom |
4.59 m |
3.76 m |
4.59 m x 3.76 m |
|
Main Level |
Bedroom 2 |
3.83 m |
3.2 m |
3.83 m x 3.2 m |
https://www.realtor.ca/real-estate/26833291/a-50412-rge-rd-222-rural-leduc-county-none










































































