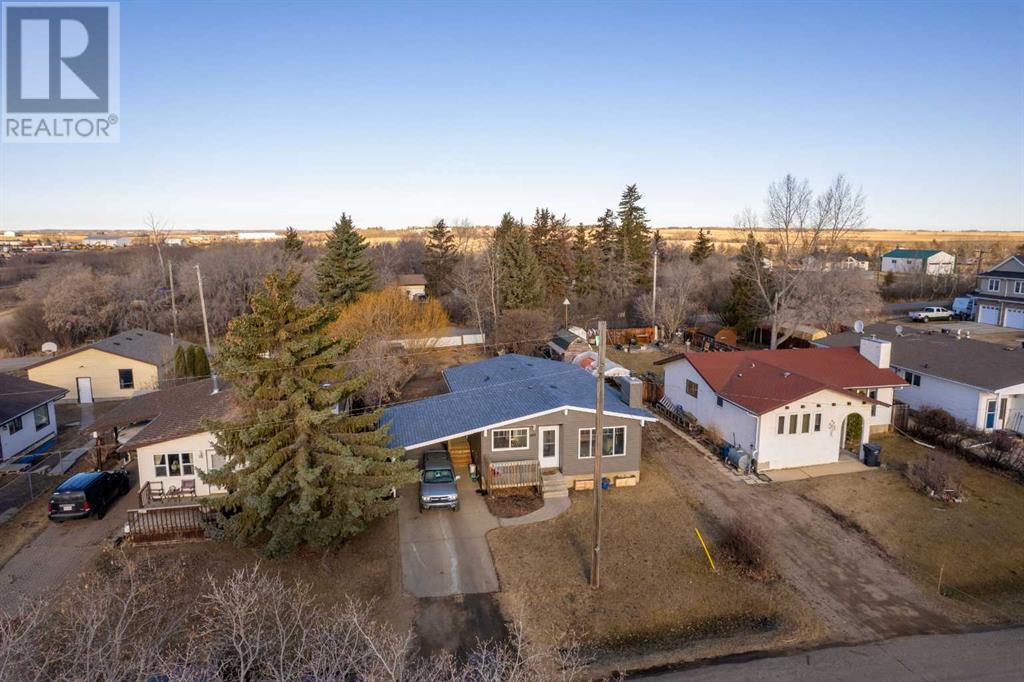4 Bedroom
2 Bathroom
1074 sqft
Bungalow
Fireplace
None
Forced Air
Lawn
$222,500
Check out this well-maintained and budget-friendly bungalow located in Blackfoot, just a quick 5-minute drive from Lloydminster. This cozy home offers a newly renovated kitchen featuring stunning cabinets and countertops that you'll absolutely love. It includes three bedrooms on the main floor along with a full bathroom, providing ample space for comfort and convenience. Step downstairs and you'll find a spacious living room in the basement, ideal for family gatherings and entertainment, with an additional bedroom across the hall and an additional bathroom, making it perfect for guests or older children. The basement is nearly finished, adding potential for you to add your personal touch. Outside, the property boasts a large backyard, perfect for outdoor activities and relaxing. Plus, the carport attached to the house is a fantastic feature. Don’t miss the opportunity to see this charming home for yourself. It's a great fit for anyone looking for a good home in a quiet area. (id:27992)
Property Details
|
MLS® Number |
A2124346 |
|
Property Type |
Single Family |
|
Community Name |
Blackfoot |
|
Features |
See Remarks |
|
Parking Space Total |
3 |
|
Plan |
7920308 |
|
Structure |
Deck, See Remarks |
Building
|
Bathroom Total |
2 |
|
Bedrooms Above Ground |
3 |
|
Bedrooms Below Ground |
1 |
|
Bedrooms Total |
4 |
|
Appliances |
Washer, Refrigerator, Stove, Dryer |
|
Architectural Style |
Bungalow |
|
Basement Development |
Partially Finished |
|
Basement Type |
Full (partially Finished) |
|
Constructed Date |
1982 |
|
Construction Style Attachment |
Detached |
|
Cooling Type |
None |
|
Exterior Finish |
Vinyl Siding |
|
Fireplace Present |
Yes |
|
Fireplace Total |
1 |
|
Flooring Type |
Carpeted, Laminate, Vinyl |
|
Foundation Type |
Wood |
|
Heating Fuel |
Natural Gas |
|
Heating Type |
Forced Air |
|
Stories Total |
1 |
|
Size Interior |
1074 Sqft |
|
Total Finished Area |
1074 Sqft |
|
Type |
House |
Parking
Land
|
Acreage |
No |
|
Fence Type |
Fence |
|
Landscape Features |
Lawn |
|
Size Depth |
48.77 M |
|
Size Frontage |
13.72 M |
|
Size Irregular |
7200.00 |
|
Size Total |
7200 Sqft|4,051 - 7,250 Sqft |
|
Size Total Text |
7200 Sqft|4,051 - 7,250 Sqft |
|
Zoning Description |
R1 |
Rooms
| Level | Type | Length | Width | Dimensions |
|---|
|
Basement |
Family Room | | |
22.00 Ft x 16.00 Ft |
|
Basement |
Laundry Room | | |
.00 Ft x .00 Ft |
|
Basement |
3pc Bathroom | | |
.00 Ft x .00 Ft |
|
Basement |
Bedroom | | |
16.00 Ft x 9.00 Ft |
|
Main Level |
Living Room | | |
12.00 Ft x 15.00 Ft |
|
Main Level |
Kitchen | | |
9.00 Ft x 12.00 Ft |
|
Main Level |
Bedroom | | |
10.00 Ft x 8.00 Ft |
|
Main Level |
4pc Bathroom | | |
.00 Ft x .00 Ft |
|
Main Level |
Dining Room | | |
12.00 Ft x 7.00 Ft |
|
Main Level |
Bedroom | | |
12.00 Ft x 9.00 Ft |
|
Main Level |
Bedroom | | |
12.00 Ft x 8.00 Ft |
https://www.realtor.ca/real-estate/26777720/5005-51-street-blackfoot-blackfoot




















































































