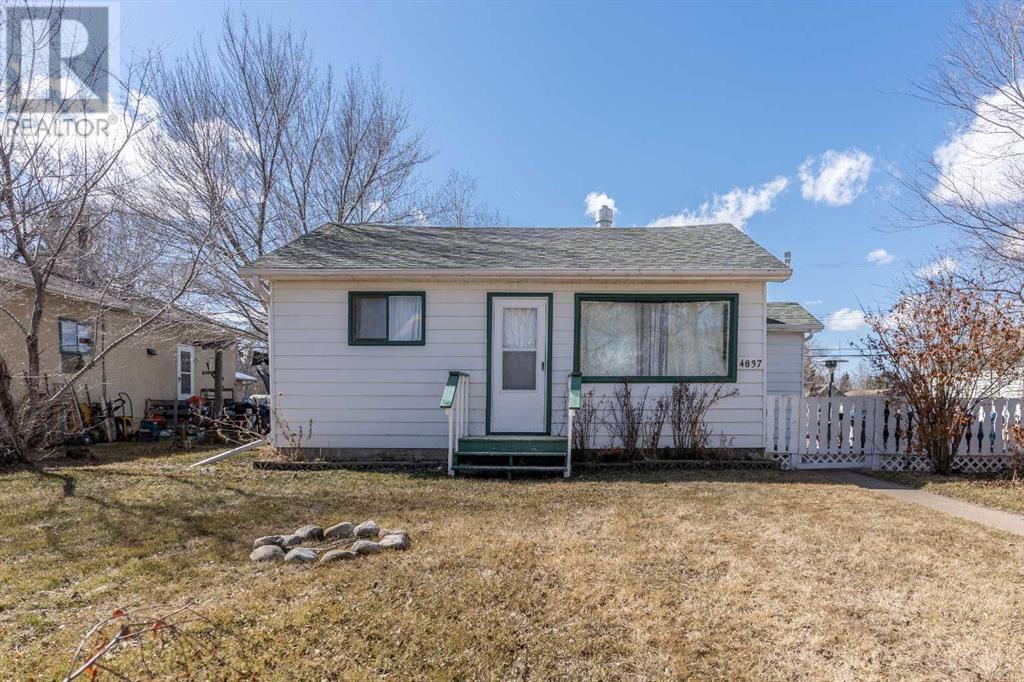2 Bedroom
1 Bathroom
638 sqft
Bungalow
None
Forced Air
$107,000
The perfect home for a young family, first-time homebuyer, or someone looking to downsize without breaking the bank? The charm of this little home will show the minute you pull up! You will enter in the gated side yard - perfect for BBQ'ing or adding a patio set! The side door brings you into a decent-sized entrance, with the stairs to the freshly painted basement! (photos to come) The kitchen is bright and charming. The living room has large windows and plenty of hanging-out space! There are 2 bedrooms on the main floor as well as a 3-piece bathroom (you could remove the shower and put in a full bathtub if you choose!). This home is in the thriving community of Sedgewick and could be the perfect fit! Sitting on a quiet street close to downtown - which has a grocery store, post office, dental office, convenience store, community hall, dining options, and more! Outside you will see that there is plenty of parking including off-street, a double detached garage, and RV parking! This home has beautiful vintage hardwood floors throughout most of the house and linoleum, keeping it easy to clean! There have been some AMAZING recent upgrades to this home including; electrical (100 amp panel, meter base, and service mast), plumbing (removal of all poly-b plumbing and galvanized piping, furnace has been inspected, chemical cleaning in the basement to be sure there is no issues with mold!) You can literally pack your bags and move right into this home!! (id:27992)
Property Details
|
MLS® Number |
A2122061 |
|
Property Type |
Single Family |
|
Amenities Near By |
Airport, Golf Course, Park, Playground, Recreation Nearby |
|
Community Features |
Golf Course Development |
|
Features |
Back Lane |
|
Parking Space Total |
4 |
|
Plan |
3825p |
Building
|
Bathroom Total |
1 |
|
Bedrooms Above Ground |
2 |
|
Bedrooms Total |
2 |
|
Appliances |
Refrigerator, Stove, Freezer, Window Coverings, Washer & Dryer |
|
Architectural Style |
Bungalow |
|
Basement Development |
Unfinished |
|
Basement Type |
Full (unfinished) |
|
Constructed Date |
1945 |
|
Construction Material |
Poured Concrete, Wood Frame |
|
Construction Style Attachment |
Detached |
|
Cooling Type |
None |
|
Exterior Finish |
Aluminum Siding, Concrete |
|
Flooring Type |
Hardwood, Linoleum |
|
Foundation Type |
Poured Concrete |
|
Heating Type |
Forced Air |
|
Stories Total |
1 |
|
Size Interior |
638 Sqft |
|
Total Finished Area |
638 Sqft |
|
Type |
House |
Parking
Land
|
Acreage |
No |
|
Fence Type |
Fence |
|
Land Amenities |
Airport, Golf Course, Park, Playground, Recreation Nearby |
|
Size Depth |
36.57 M |
|
Size Frontage |
16.76 M |
|
Size Irregular |
6500.00 |
|
Size Total |
6500 Sqft|4,051 - 7,250 Sqft |
|
Size Total Text |
6500 Sqft|4,051 - 7,250 Sqft |
|
Zoning Description |
R1 |
Rooms
| Level | Type | Length | Width | Dimensions |
|---|
|
Basement |
Furnace | | |
22.00 Ft x 20.00 Ft |
|
Main Level |
Other | | |
6.50 Ft x 5.17 Ft |
|
Main Level |
Living Room | | |
13.83 Ft x 11.83 Ft |
|
Main Level |
Bedroom | | |
7.58 Ft x 9.92 Ft |
|
Main Level |
Bedroom | | |
11.92 Ft x 9.58 Ft |
|
Main Level |
Eat In Kitchen | | |
9.92 Ft x 10.50 Ft |
|
Main Level |
3pc Bathroom | | |
.00 Ft x .00 Ft |
https://www.realtor.ca/real-estate/26757434/4837-49-street-sedgewick




























































