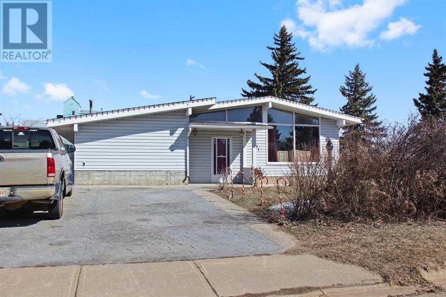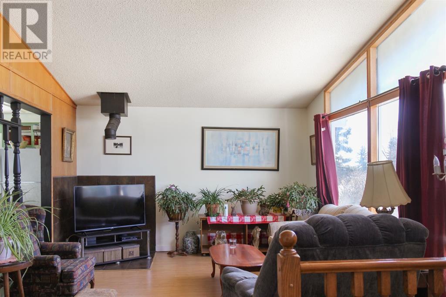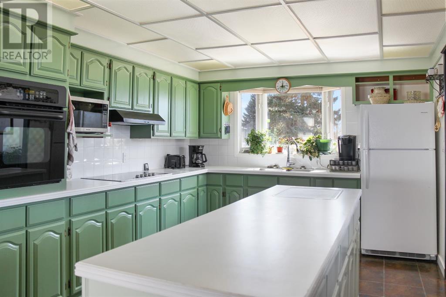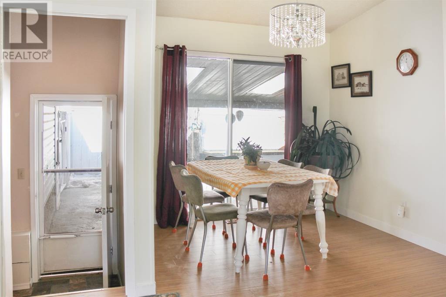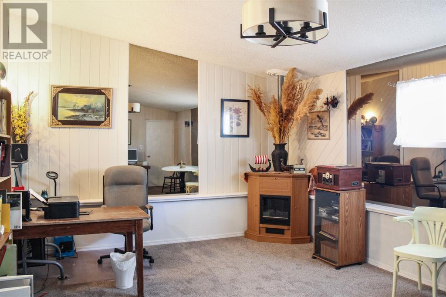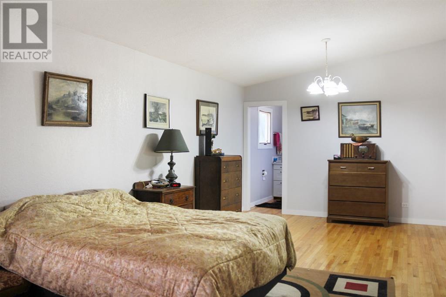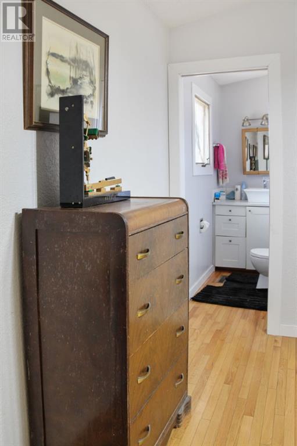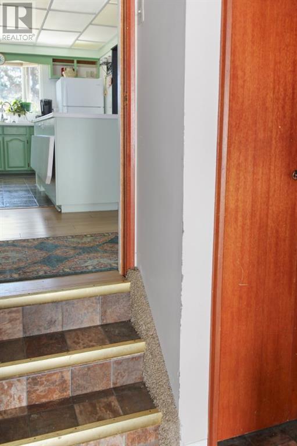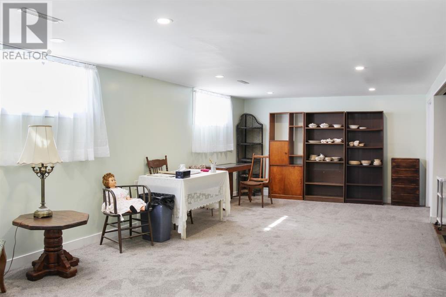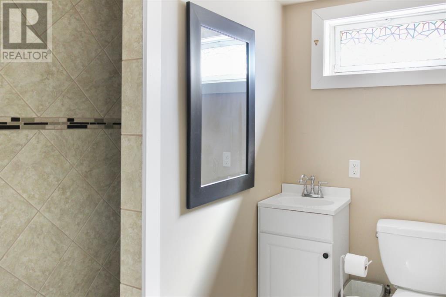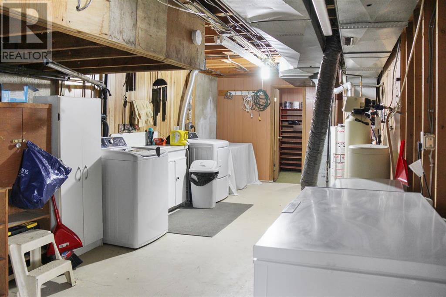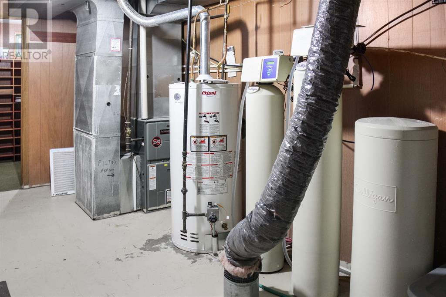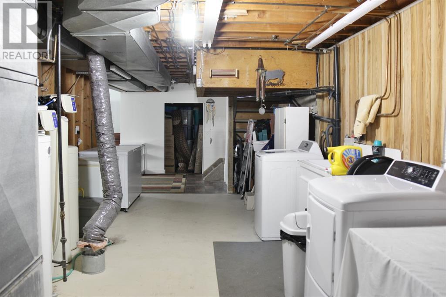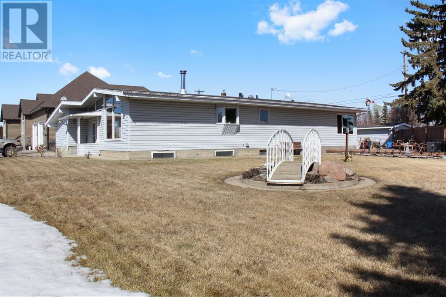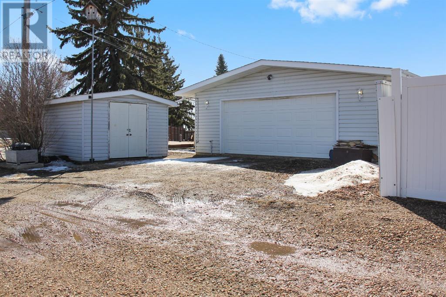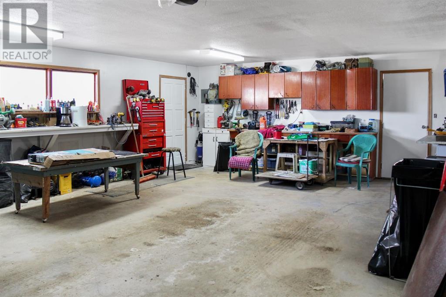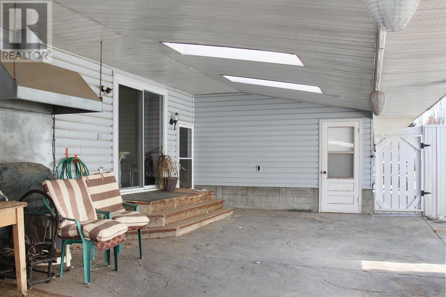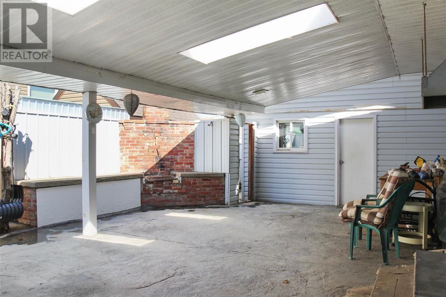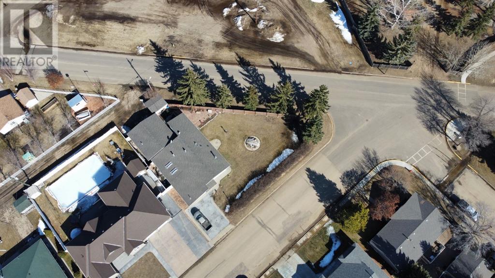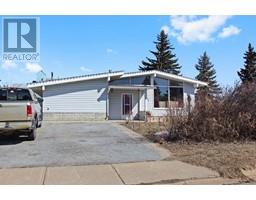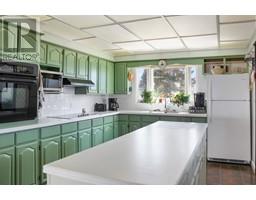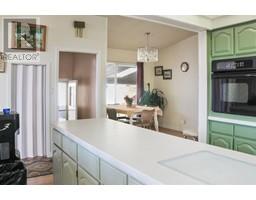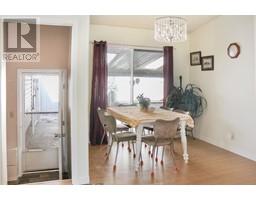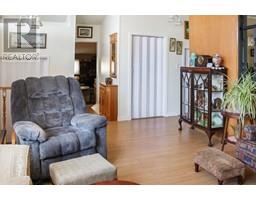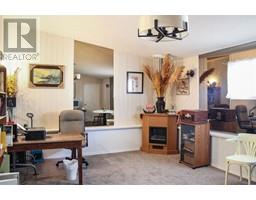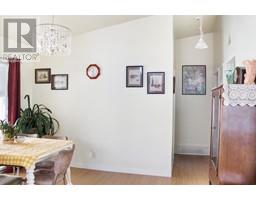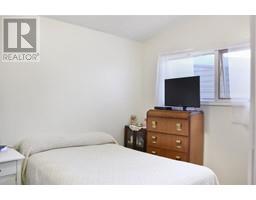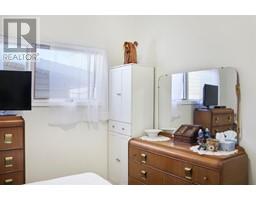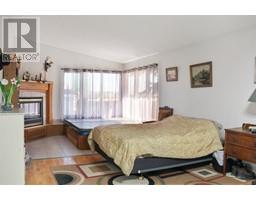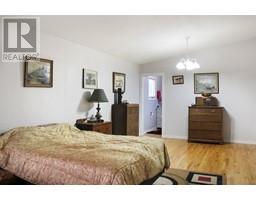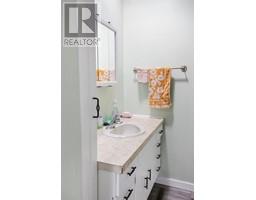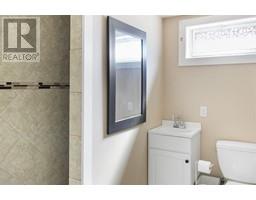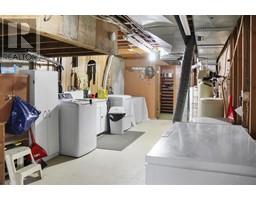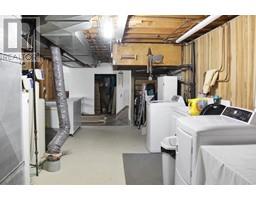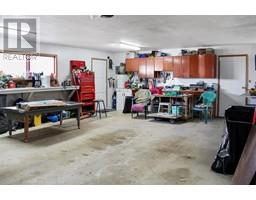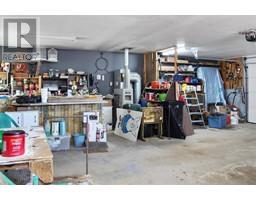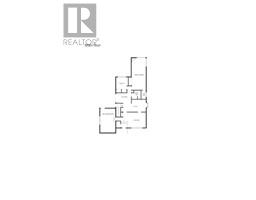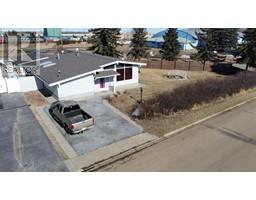3 Bedroom
3 Bathroom
1673 sqft
Bungalow
Fireplace
None
Forced Air
$229,000
Introducing this exceptional family home nestled on an irregular corner lot, offering both space and comfort for modern living. The main floor welcomes you with a bright living room, perfect for gathering with loved ones. The large kitchen boasts a spacious island with a flip-up extension, providing ample counter space for meal preparation and casual dining. A separate dining room features sliding doors leading to a covered patio, ideal for summer barbecues and outdoor entertaining. The primary bedroom is a retreat in itself, featuring a built-in hot tub, corner gas fireplace, and a convenient 2-piece ensuite. One additional bedroom and a full bathroom on the main floor accommodate family and guests with ease. A large bonus room offers versatility as a game room, den, or additional living space. The basement extends the living area with another bedroom and a 3-piece bathroom, along with a spacious family room ready for customization. Outside, enjoy the convenience of a detached heated 2-car garage and a shed for extra storage. The large side garden provides space for outdoor activities and gardening. Don't miss the opportunity to make this wonderful property your new family haven. (id:27992)
Property Details
|
MLS® Number |
A2119831 |
|
Property Type |
Single Family |
|
Community Name |
Forestburg |
|
Amenities Near By |
Golf Course, Park, Playground, Recreation Nearby |
|
Community Features |
Golf Course Development |
|
Parking Space Total |
2 |
|
Plan |
1951cj |
|
Structure |
Shed, Deck, See Remarks |
Building
|
Bathroom Total |
3 |
|
Bedrooms Above Ground |
2 |
|
Bedrooms Below Ground |
1 |
|
Bedrooms Total |
3 |
|
Appliances |
Washer, Refrigerator, Range - Electric, Dryer, Oven - Built-in, Window Coverings |
|
Architectural Style |
Bungalow |
|
Basement Development |
Partially Finished |
|
Basement Type |
Full (partially Finished) |
|
Constructed Date |
1968 |
|
Construction Style Attachment |
Detached |
|
Cooling Type |
None |
|
Exterior Finish |
Vinyl Siding |
|
Fireplace Present |
Yes |
|
Fireplace Total |
1 |
|
Flooring Type |
Carpeted, Hardwood, Laminate, Linoleum, Tile |
|
Foundation Type |
Poured Concrete |
|
Half Bath Total |
1 |
|
Heating Type |
Forced Air |
|
Stories Total |
1 |
|
Size Interior |
1673 Sqft |
|
Total Finished Area |
1673 Sqft |
|
Type |
House |
Parking
|
Concrete | |
|
Detached Garage |
2 |
|
Garage | |
|
Gravel | |
|
Heated Garage | |
Land
|
Acreage |
No |
|
Fence Type |
Partially Fenced |
|
Land Amenities |
Golf Course, Park, Playground, Recreation Nearby |
|
Size Frontage |
30.48 M |
|
Size Irregular |
11677.00 |
|
Size Total |
11677 Sqft|10,890 - 21,799 Sqft (1/4 - 1/2 Ac) |
|
Size Total Text |
11677 Sqft|10,890 - 21,799 Sqft (1/4 - 1/2 Ac) |
|
Zoning Description |
R1 |
Rooms
| Level | Type | Length | Width | Dimensions |
|---|
|
Basement |
3pc Bathroom | | |
Measurements not available |
|
Basement |
Family Room | | |
25.58 Ft x 12.58 Ft |
|
Basement |
Bedroom | | |
10.50 Ft x 8.83 Ft |
|
Main Level |
Living Room | | |
16.00 Ft x 12.92 Ft |
|
Main Level |
Bonus Room | | |
20.67 Ft x 13.42 Ft |
|
Main Level |
Kitchen | | |
11.75 Ft x 10.92 Ft |
|
Main Level |
Dining Room | | |
12.42 Ft x 8.42 Ft |
|
Main Level |
Bedroom | | |
10.92 Ft x 10.08 Ft |
|
Main Level |
Primary Bedroom | | |
27.00 Ft x 12.42 Ft |
|
Main Level |
2pc Bathroom | | |
Measurements not available |
|
Main Level |
4pc Bathroom | | |
Measurements not available |
https://www.realtor.ca/real-estate/26715029/4801-49-avenue-forestburg-forestburg

