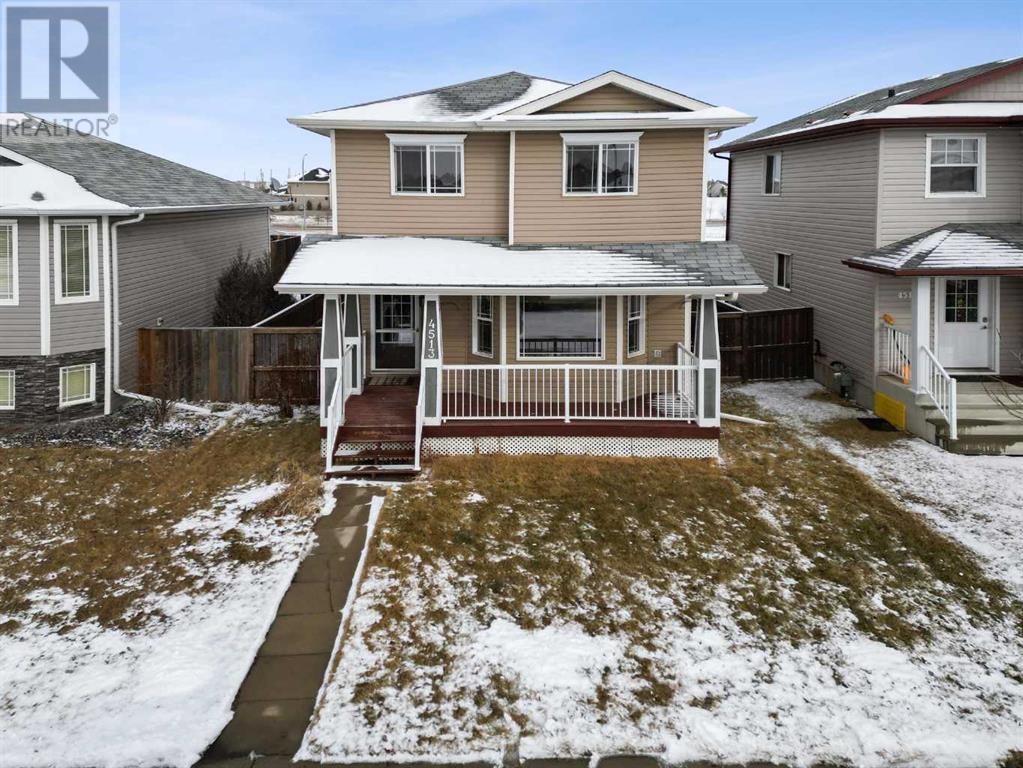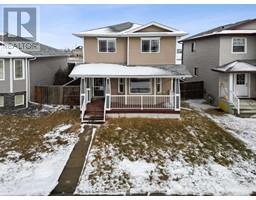780.878.8021
4513 73a Street Camrose, Alberta T4V 1X9
4 Bedroom
3 Bathroom
1266 sqft
Central Air Conditioning
Forced Air
$344,900
Ideal family home in the conveniently located West Park community. This well designed home has all the features, including front covered porch, rear 2 tiered deck, 2 car garage, 3 bedrooms up, one down, 3 bathrooms, open kitchen with pantry, LED lighting and island, inviting living room, air conditioning, central vac, bathroom in-floor heat, high efficiency furnace and HWT, nat. gas bbq hookup and a fully fenced and landscaped back yard. The many recent upgrades include the newly developed basement with vinyl plank, all new carpet on the upper floor, hot water tank (2024) and paint throughout. (id:27992)
Property Details
| MLS® Number | A2117990 |
| Property Type | Single Family |
| Community Name | West Park |
| Amenities Near By | Park, Playground |
| Features | Back Lane, Pvc Window |
| Parking Space Total | 2 |
| Plan | 0625800 |
| Structure | Deck |
Building
| Bathroom Total | 3 |
| Bedrooms Above Ground | 3 |
| Bedrooms Below Ground | 1 |
| Bedrooms Total | 4 |
| Appliances | Washer, Refrigerator, Dishwasher, Stove, Dryer, Microwave Range Hood Combo |
| Basement Development | Finished |
| Basement Type | Full (finished) |
| Constructed Date | 2006 |
| Construction Material | Wood Frame |
| Construction Style Attachment | Detached |
| Cooling Type | Central Air Conditioning |
| Exterior Finish | Vinyl Siding |
| Flooring Type | Carpeted, Laminate, Vinyl Plank |
| Foundation Type | Poured Concrete |
| Half Bath Total | 1 |
| Heating Type | Forced Air |
| Stories Total | 2 |
| Size Interior | 1266 Sqft |
| Total Finished Area | 1266 Sqft |
| Type | House |
Parking
| Detached Garage | 2 |
Land
| Acreage | No |
| Fence Type | Fence |
| Land Amenities | Park, Playground |
| Size Frontage | 10.18 M |
| Size Irregular | 305.40 |
| Size Total | 305.4 M2|0-4,050 Sqft |
| Size Total Text | 305.4 M2|0-4,050 Sqft |
| Zoning Description | R2 |
Rooms
| Level | Type | Length | Width | Dimensions |
|---|---|---|---|---|
| Second Level | Primary Bedroom | 14.42 Ft x 10.92 Ft | ||
| Second Level | 4pc Bathroom | 8.00 Ft x 4.92 Ft | ||
| Second Level | Bedroom | 9.67 Ft x 9.25 Ft | ||
| Second Level | Bedroom | 10.42 Ft x 9.33 Ft | ||
| Basement | Bedroom | 10.00 Ft x 9.17 Ft | ||
| Basement | Recreational, Games Room | 10.75 Ft x 17.75 Ft | ||
| Basement | 3pc Bathroom | Measurements not available | ||
| Main Level | Living Room | 13.75 Ft x 14.00 Ft | ||
| Main Level | Other | 16.58 Ft x 12.92 Ft | ||
| Main Level | 2pc Bathroom | Measurements not available |
https://www.realtor.ca/real-estate/26714331/4513-73a-street-camrose-west-park

Alton Puddicombe
Broker
(780) 672-7764























































