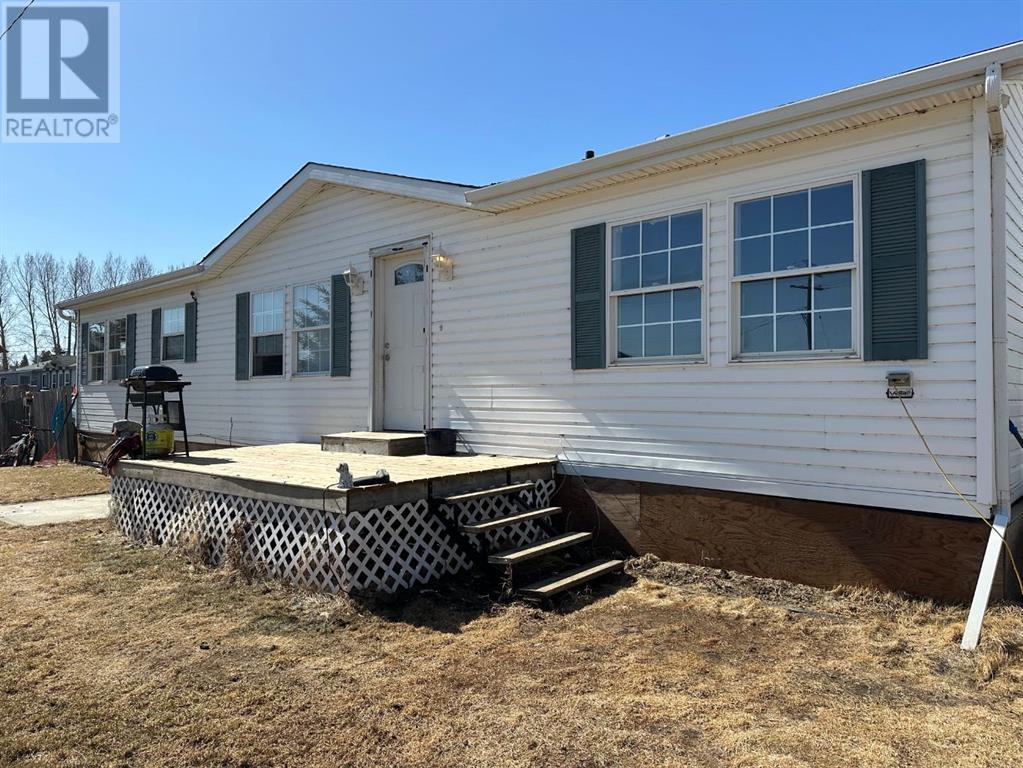3 Bedroom
2 Bathroom
1456 sqft
Mobile Home
Central Air Conditioning
Forced Air
Lawn
$149,500
Situated on a corner lot, this double wide offers space indoors and out! With almost 1500 sq ft of functional living space, this home checks all the boxes. Open in design with plenty of natural light including the added skylight in the kitchen. A designated laundry with entrance is located right off the kitchen for convenience. The Primary bedroom is a great size with a large ensuite offering a jetted soaking tub. There are 2 more additional bedrooms and a 4 pc bath. The home has central air conditioning for those warm summer days. Off the dining room is a 7 x 14 deck. The yard is fully fenced with access gates on 2 sides. A 20 x 24 insulated garage has room for 2 parking spaces or room for your projects. This home lives large, provides all the amenities you need at a affordable price. (id:27992)
Property Details
|
MLS® Number |
A2124833 |
|
Property Type |
Single Family |
|
Community Name |
Marwayne |
|
Amenities Near By |
Playground |
|
Features |
Back Lane |
|
Parking Space Total |
4 |
|
Plan |
8122514 |
|
Structure |
Deck |
Building
|
Bathroom Total |
2 |
|
Bedrooms Above Ground |
3 |
|
Bedrooms Total |
3 |
|
Appliances |
Washer, Refrigerator, Water Softener, Dishwasher, Stove, Dryer, Garage Door Opener |
|
Architectural Style |
Mobile Home |
|
Basement Type |
None |
|
Constructed Date |
1999 |
|
Construction Style Attachment |
Detached |
|
Cooling Type |
Central Air Conditioning |
|
Exterior Finish |
Vinyl Siding |
|
Flooring Type |
Laminate, Linoleum |
|
Foundation Type |
Block |
|
Heating Fuel |
Natural Gas |
|
Heating Type |
Forced Air |
|
Stories Total |
1 |
|
Size Interior |
1456 Sqft |
|
Total Finished Area |
1456 Sqft |
|
Type |
Manufactured Home/mobile |
Parking
Land
|
Acreage |
No |
|
Fence Type |
Fence |
|
Land Amenities |
Playground |
|
Landscape Features |
Lawn |
|
Size Depth |
35.05 M |
|
Size Frontage |
18.29 M |
|
Size Irregular |
6900.00 |
|
Size Total |
6900 Sqft|4,051 - 7,250 Sqft |
|
Size Total Text |
6900 Sqft|4,051 - 7,250 Sqft |
|
Zoning Description |
Rs |
Rooms
| Level | Type | Length | Width | Dimensions |
|---|
|
Main Level |
Kitchen | | |
10.17 Ft x 21.42 Ft |
|
Main Level |
Laundry Room | | |
11.17 Ft x 7.08 Ft |
|
Main Level |
Dining Room | | |
13.17 Ft x 10.25 Ft |
|
Main Level |
Living Room | | |
14.17 Ft x 17.17 Ft |
|
Main Level |
Bedroom | | |
10.33 Ft x 12.42 Ft |
|
Main Level |
Bedroom | | |
10.08 Ft x 9.33 Ft |
|
Main Level |
4pc Bathroom | | |
.00 Ft x .00 Ft |
|
Main Level |
Primary Bedroom | | |
13.17 Ft x 13.17 Ft |
|
Main Level |
4pc Bathroom | | |
.00 Ft x .00 Ft |
https://www.realtor.ca/real-estate/26780834/428-5-street-n-marwayne-marwayne

































































