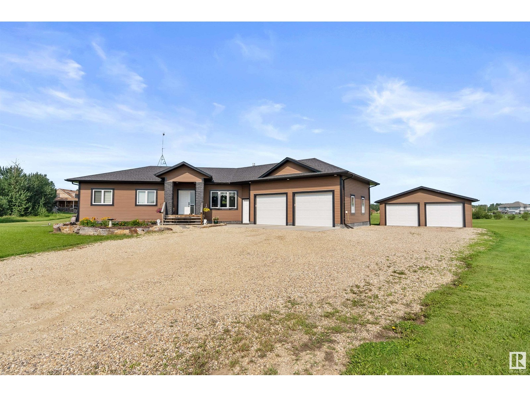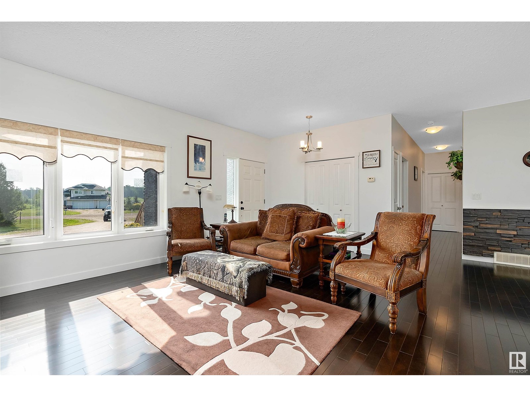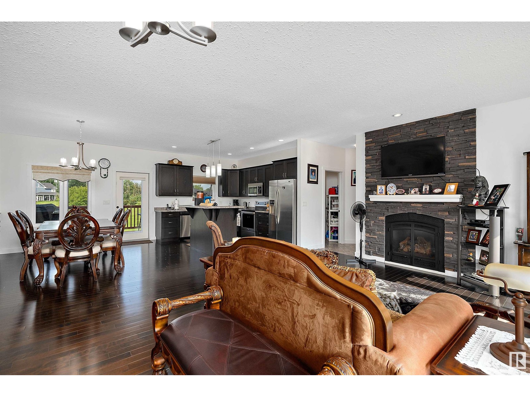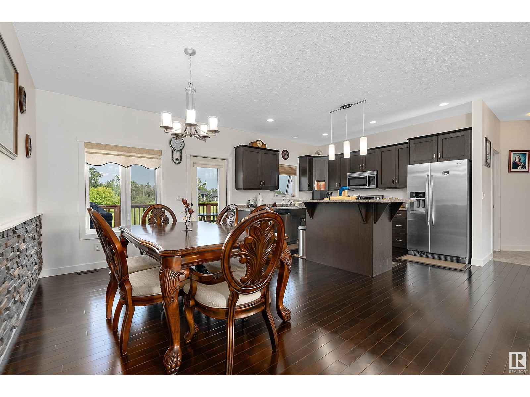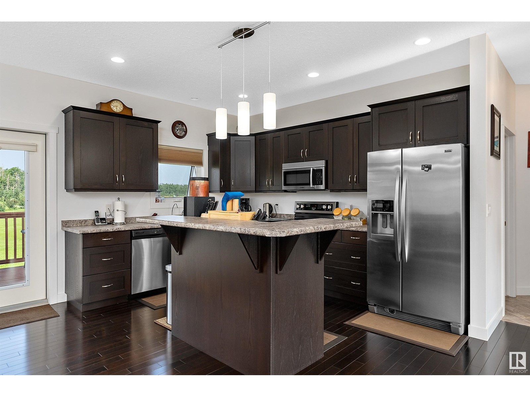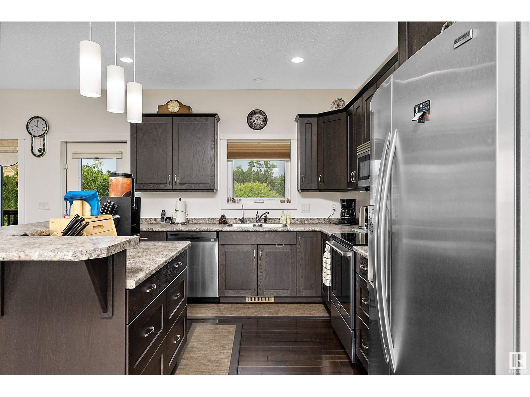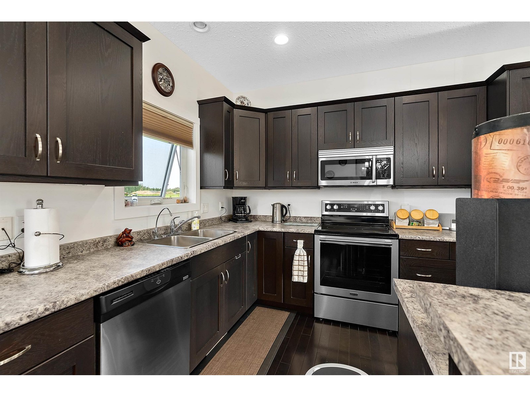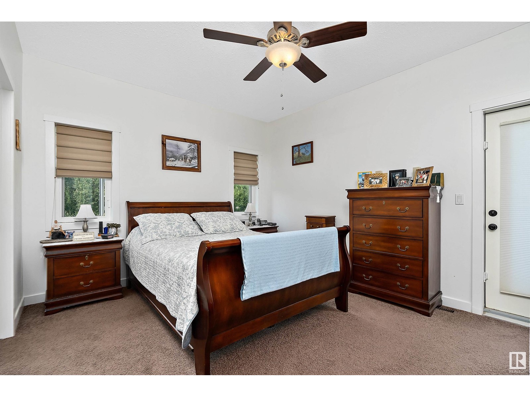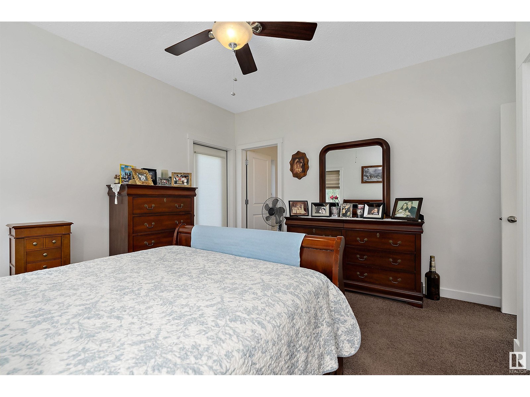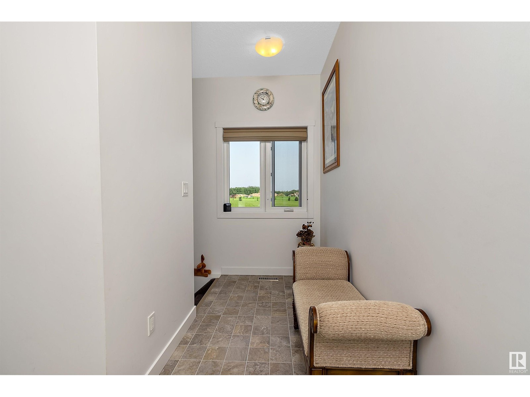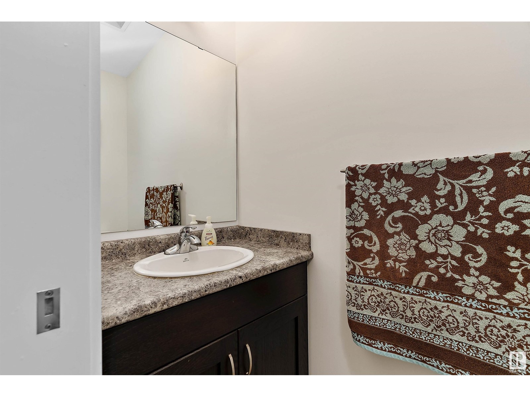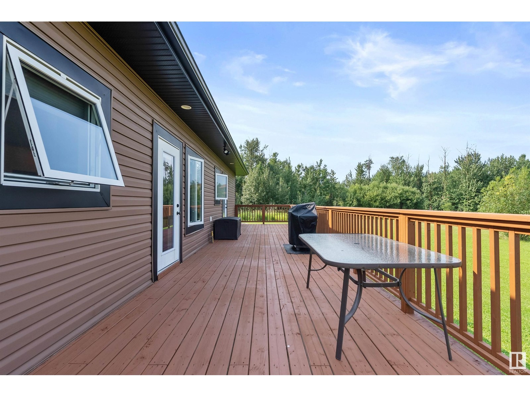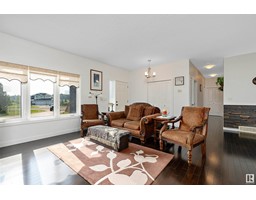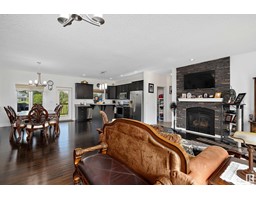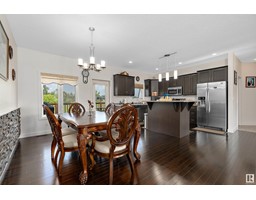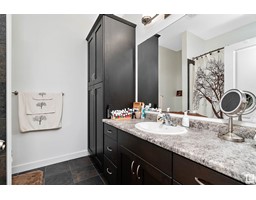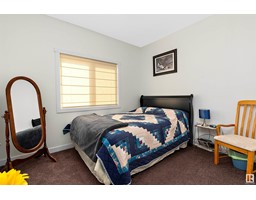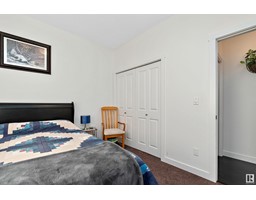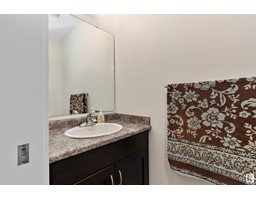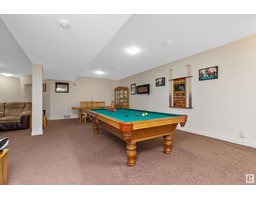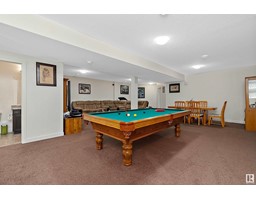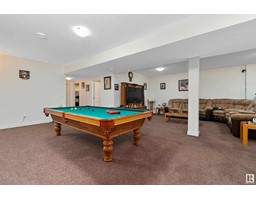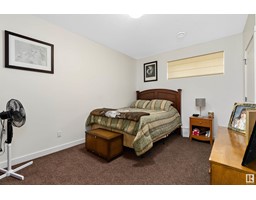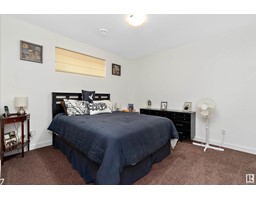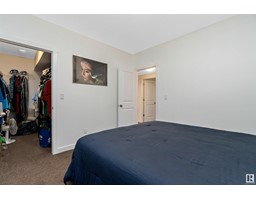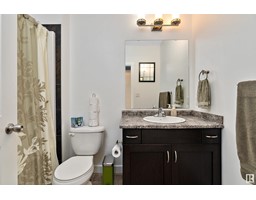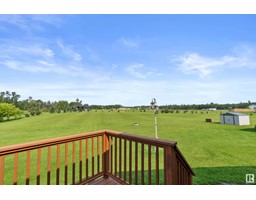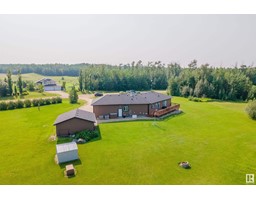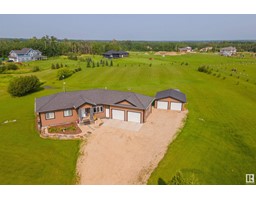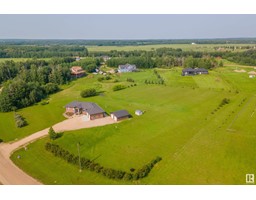310 21539 Twp Rd 503 Rural Leduc County, Alberta T0B 3M2
$719,900Maintenance,
$100 Monthly
Maintenance,
$100 MonthlyLooking for your little piece of Paradise? We have one in Wildland Meadows with 5 Bedrooms, 4 Bathrooms and 2 Double car garages. When you enter through the front door you are Greeted with an open and bright layout with 9 foot ceilings, tile and hardwood floors throughout. The Kitchen has a nice island, there is the large dining area and living room where you can enjoy your cooler nights by the gorgeous stone gas fireplace. The Master bedroom has a nice 3 piece ensuite and there are 2 more bedrooms as well as a 4 piece bath plus main floor laundry room. Heading downstairs you enter an open concept family area with 9 foot ceilings throughout. There are 2 more bedrooms with walk in closets and another 4 piece bathroom. You have the added bonus of another 2 piece bath off the oversized heated garage that measures 23 x 30. Step outside onto your big deck and a nice view of the lush yard. Lots of space for outdoor activities and a firepit for those nice evenings. (id:27992)
Property Details
| MLS® Number | E4380058 |
| Property Type | Single Family |
| Neigbourhood | Wildland Meadows |
| Features | No Smoking Home |
| Structure | Deck |
Building
| Bathroom Total | 3 |
| Bedrooms Total | 5 |
| Amenities | Ceiling - 9ft |
| Appliances | Dishwasher, Dryer, Fan, Garage Door Opener Remote(s), Garage Door Opener, Microwave Range Hood Combo, Refrigerator, Stove, Central Vacuum, Washer |
| Architectural Style | Bungalow |
| Basement Development | Finished |
| Basement Type | Full (finished) |
| Constructed Date | 2010 |
| Fire Protection | Smoke Detectors |
| Fireplace Fuel | Gas |
| Fireplace Present | Yes |
| Fireplace Type | Unknown |
| Half Bath Total | 1 |
| Heating Type | Forced Air |
| Stories Total | 1 |
| Size Interior | 149.06 M2 |
| Type | House |
Parking
| Attached Garage | |
| Detached Garage |
Land
| Acreage | Yes |
| Size Irregular | 2.82 |
| Size Total | 2.82 Ac |
| Size Total Text | 2.82 Ac |
Rooms
| Level | Type | Length | Width | Dimensions |
|---|---|---|---|---|
| Basement | Family Room | 8.16 m | 8.44 m | 8.16 m x 8.44 m |
| Basement | Bedroom 4 | 3.54 m | 3.56 m | 3.54 m x 3.56 m |
| Basement | Bedroom 5 | Measurements not available | ||
| Main Level | Living Room | 4.58 m | 4.09 m | 4.58 m x 4.09 m |
| Main Level | Dining Room | 4.47 m | 3.41 m | 4.47 m x 3.41 m |
| Main Level | Kitchen | 2.98 m | 3.8 m | 2.98 m x 3.8 m |
| Main Level | Primary Bedroom | 4.82 m | 4.24 m | 4.82 m x 4.24 m |
| Main Level | Bedroom 2 | 2.87 m | 3.34 m | 2.87 m x 3.34 m |
| Main Level | Bedroom 3 | 2.87 m | 3.33 m | 2.87 m x 3.33 m |
https://www.realtor.ca/real-estate/26701632/310-21539-twp-rd-503-rural-leduc-county-wildland-meadows

Mike D. Sawkiewicz
Associate
(780) 352-3094

