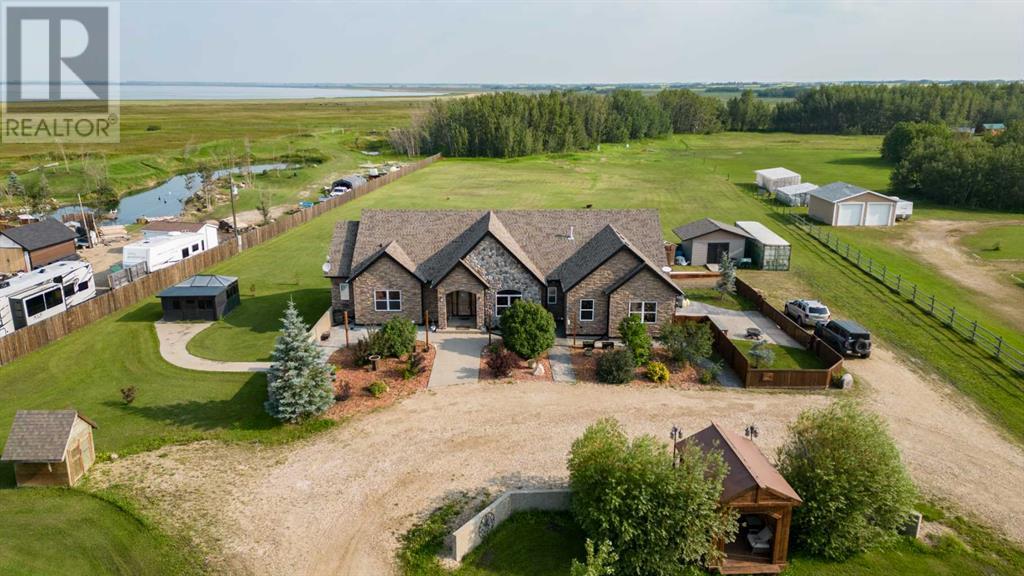5 Bedroom
4 Bathroom
2736 sqft
Bungalow
Fireplace
None
Other, Forced Air
Acreage
$700,000
Wow - that's one huge house. Plenty of room for the growing family. You're going to love this 5 bedroom, 5 bathroom home (5th bathroom not competed). The open floor plan allows plenty of space for the entire family with spacious bedrooms rooms, adjoining bathroom, huge kitchen and dining area with access to a huge deck overlooking the back yard. You will enjoy every sun set on this deck with an amazing view of Bittern Lake. The main floor features Tiger Wood Hard Wood Floors and solid Oak Doors. The basement features 1 generous sized bedroom, 2 bathrooms (one not completed) and a huge recreations room. The original plan was to build a full kitchen in the other large room and the plumbing has been roughed in for this too. There is two Laundry Rooms in this home, (One on each floor but Washer & Dryer on main not included) All this sitting on 5.02 Acres and just minutes to Camrose. The double attached garage is finished inside and there are two additional sheds on property offering plenty of storage for the toys. So many features to see. (id:27992)
Property Details
|
MLS® Number |
A2115968 |
|
Property Type |
Single Family |
|
Features |
Closet Organizers |
|
Parking Space Total |
2 |
|
Plan |
0720614 |
|
Structure |
Shed, Deck |
Building
|
Bathroom Total |
4 |
|
Bedrooms Above Ground |
3 |
|
Bedrooms Below Ground |
2 |
|
Bedrooms Total |
5 |
|
Appliances |
Refrigerator, Gas Stove(s), Dishwasher |
|
Architectural Style |
Bungalow |
|
Basement Development |
Partially Finished |
|
Basement Features |
Separate Entrance |
|
Basement Type |
Full (partially Finished) |
|
Constructed Date |
2008 |
|
Construction Material |
Wood Frame |
|
Construction Style Attachment |
Detached |
|
Cooling Type |
None |
|
Exterior Finish |
Stone |
|
Fireplace Present |
Yes |
|
Fireplace Total |
1 |
|
Flooring Type |
Hardwood, Tile |
|
Foundation Type |
Poured Concrete |
|
Half Bath Total |
1 |
|
Heating Fuel |
Natural Gas |
|
Heating Type |
Other, Forced Air |
|
Stories Total |
1 |
|
Size Interior |
2736 Sqft |
|
Total Finished Area |
2736 Sqft |
|
Type |
House |
|
Utility Water |
Cistern |
Parking
Land
|
Acreage |
Yes |
|
Fence Type |
Fence, Partially Fenced |
|
Sewer |
Septic Field, Septic Tank |
|
Size Irregular |
5.02 |
|
Size Total |
5.02 Ac|5 - 9.99 Acres |
|
Size Total Text |
5.02 Ac|5 - 9.99 Acres |
|
Zoning Description |
Cr |
Rooms
| Level | Type | Length | Width | Dimensions |
|---|
|
Basement |
Recreational, Games Room | | |
31.92 Ft x 33.00 Ft |
|
Basement |
Laundry Room | | |
10.25 Ft x 5.50 Ft |
|
Basement |
Bedroom | | |
20.42 Ft x 17.08 Ft |
|
Basement |
Bedroom | | |
20.33 Ft x 15.58 Ft |
|
Basement |
3pc Bathroom | | |
Measurements not available |
|
Main Level |
Other | | |
14.92 Ft x 23.00 Ft |
|
Main Level |
Living Room | | |
20.92 Ft x 22.42 Ft |
|
Main Level |
6pc Bathroom | | |
Measurements not available |
|
Main Level |
2pc Bathroom | | |
Measurements not available |
|
Main Level |
4pc Bathroom | | |
Measurements not available |
|
Main Level |
Primary Bedroom | | |
16.50 Ft x 18.17 Ft |
|
Main Level |
Bedroom | | |
14.58 Ft x 13.58 Ft |
|
Main Level |
Bedroom | | |
13.92 Ft x 13.50 Ft |
|
Main Level |
Laundry Room | | |
10.00 Ft x 5.92 Ft |
|
Main Level |
Family Room | | |
12.92 Ft x 15.00 Ft |
https://www.realtor.ca/real-estate/26683769/21368-470-township-rural-camrose-county






































































































